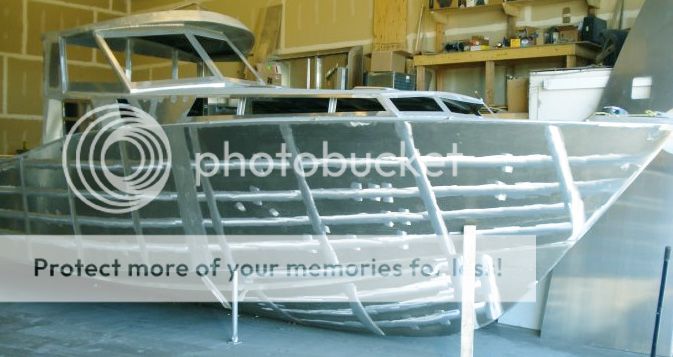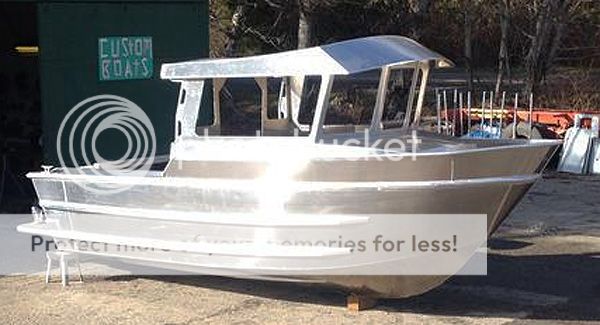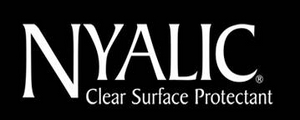I think we should have a general remodel thread as well? To begin this thread I'll take an used hull and make some hopefully thought provoking remarks that explore the various types of cutting away, adding too ideas that might be used to guide your design.
As a handy example astglenn has a surplus boat that has a flat sheer, is I/O powered but is an open hull with few creature comforts since it appears to have been a day boat, working as a buoy tender? and therefore not designed to have creature comforts that would make it enjoyable for an offshore fishing boat.
We've talked on the other cabin thread about the boat, there are pictures 'next door' but the subject of a stand up (free standing, walk-around) cabin really doesn't apply there. This boat needs a 'fort' style cabin integrated to the hull at the forward 1/2 of the hull. So that's the first remodel I'll try to discuss in this thread.
Before going to a cabin for the boat, I think a discussion of the forward 1/2 the hull is worth holding?

If you'd been reading along the cabin topic I posted the image copied from the net (don't know the builder or designer) and I'm posting it here to point out the element of the boat I'd like to begin to discuss.
The sheer is fairly flat not much raise to the bow, not much shape in regard curving in the Profile View. The shape of the forward part of the hull is give almost exclusively by the bulwarks; the two arc top plates welded to the deck at the sheer edge in the forward 1/2 or so of this boat.
This boat uses almost plumb shapes, the plates are almost vertically aligned above the sheer line. In the Body Section view they would be almost vertical as near as I can see in this photo taken outboard in Profile of the boat. In the forward 1/3 of these bulwarks they may lean or rake forward (?) a bit but in Body Section they seem relatively plumb?
If astglenn's boat had such bulwark plates added to his straight line sheer- the forward bow would be raised in Profile View, changing the boat's entire look. If the bow as is presently build is driven into a head sea, it will lift but the water may come over the bow but it the bow were raised -using bulwark plates added to the flat sheer, the bow will become deeper. A deeper bow will displace more water than a shallower bow of the same flam/lean/side angle just a deeper beer glass holds more than a shallow one.
So one thing to consider in a remodel of the type we're discussing is the relatively easy task of adding to the sheer? Bulwarks would help 'dry out' the bow and provide more lift to the same before boarding a 'green one' over the bow.
Some boats use their bulwarks to create a deep walkway along the sheer, forward along side the main cabin (or fort). Others deck all the way over the bulwarks and achieve massive volume increase inside the forward 'trunk' cabin in the bow.

A repeat image post, again downloaded from the inter-net's hoard of boat images, but the reason for this pic is to show an example of the bulwark line being decked from side to side. Now the boat is much larger than its comparison above, and therefore provides much more interior volume anyway.... but... the point I'm making is to call attention to a remodel of a small boat that could enclose all the volume inside and under a set of added bulwarks.
So please line your eye up with the first buffed/sanded line down from the sheer. Call this the 'deck line' if the boat were to have a deck inside a bulwark; and then call the top of the sheer just the top of the bulwarks? That volume above the upper most buffed line (below the sheer) is the gain in volume for the cabin of this boat. IF that were added to the forward volume of the other boats shown here??? the room inside would be MUCH larger and the bow would shed much more 'big water' and lift much higher- not wallow if the deck were filled because it would shed compared to scooping of the bulwark and deck design. All reasonable design questions to explore, IMO.
Once this is studied a few times, perhaps a bit of pencil to paper (I'm not completed with my sketches on the subject) it will become pretty obvious that #1 adding bulwarks could be done to increase the bow volume for pitch of the bow upward (sea keeping) and if they were decked for side to side ??? these same plates may become the outside of the new lower or trunk cabin while still improving the lines of the boat? Finally the living volume or stowage space at least could be radically increased over the flat sheer boat without a trunk and especially without a trunk that reaches from sheer to sheer.

I posted this image on the cabin build thread as well; here I'm calling attention to the bulwarks. Because of the coloration of bright (un-etched!!!
The exploration of bulwarks as a design element needs to include- #1 are these plates leaned out? #2 are they plumb? #3 are they leaned in? All of these provide different shapes and looks. #4 Are they along the outside and above a deck with a cabin structure rising inboard of the narrow walking deck? #5 Are the bulwarks decked side to side regardless of the shape in the first question above? #6 And if they are any of these (#'s 1 to 5 above) design decisions; what does that leave us regarding a cabin structure?
More to follow...
Cheers,
Kevin Morin
Kenai, AK





















