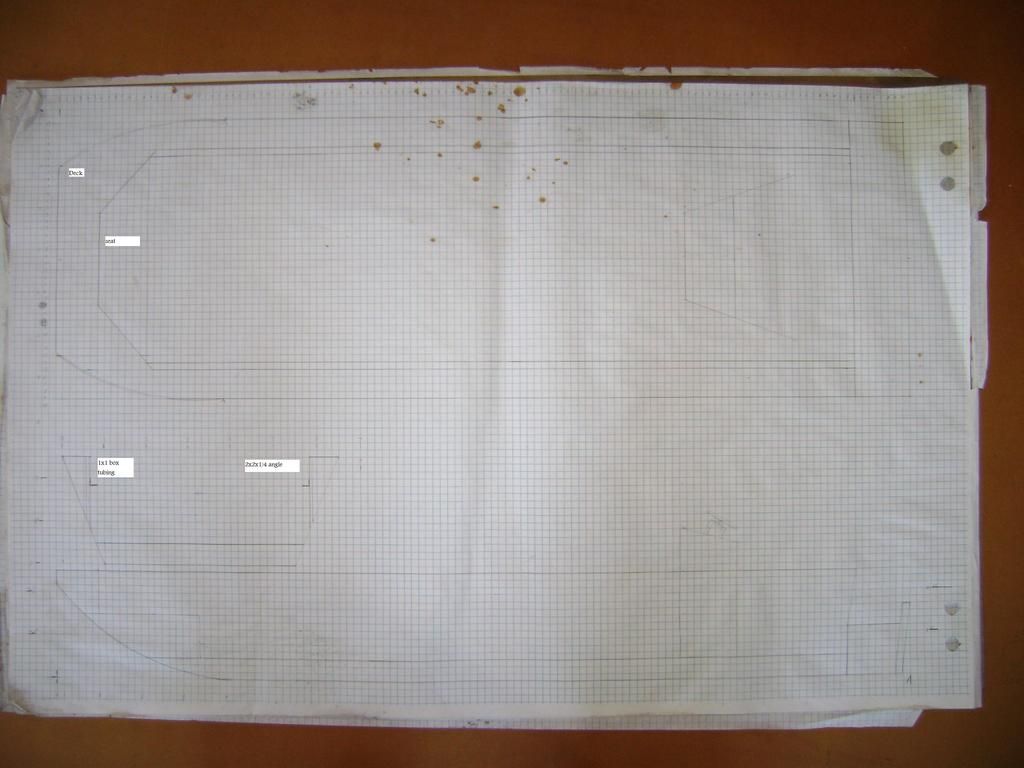DLC, what you have is a concept sketch, roughly to scale, and I think you could find out the rough wt by making the assumption that each hull panel is a rectangle? I mean there is a little taper in the bottom at the bow, and some in the topsides as the scow ramps up a bit... but if you just consider those rectangles for the estimate then simply find the area and multiply by the wt of the material for that area.
If 1/4" aluminum weighs 3.46 lb.s per square foot and you have a 100 square feet, then that panel will add that 346lb.s to the total. Yes, I know the areas will be over, and so will the real wt. due to the tapers mentioned above; but the wt will be close.
Plans are when the lines (what you've begun to draw) are finalized, and all the structural elements are defined and drawn in all three views.
We can't really talk about
DLC wrote:and woundering if anyone could take a look and tell me if it will be strong enuff.
until we knew what the framing looked like?
If I see the sketches correctly (they're a little faintly drawn) the sides are planned to have full boxed in triangular box beams along the sides? That is usually an
extremely strong design, and if you're planning to build that entire structure in 3/16" (0.187") 5356? Then I'd say the boat was super strong.
The bottom framing and deck beams or interior framing is not all that clear, but in general again, if the bottom is 1/4" and the deck is 3/16" (!!!) that is going to be one strong scow/jonboat/pram/skiff.
not sure if this is any help but without frame sections, spacing, hull longs defined and the other final design elements shown? that's about all the could be said in reply- IMO.
http://www.onlinemetals.com/calculator.cfm handy metals calculator link online
Cheers,
Kevin Morin
Kenai, AK

